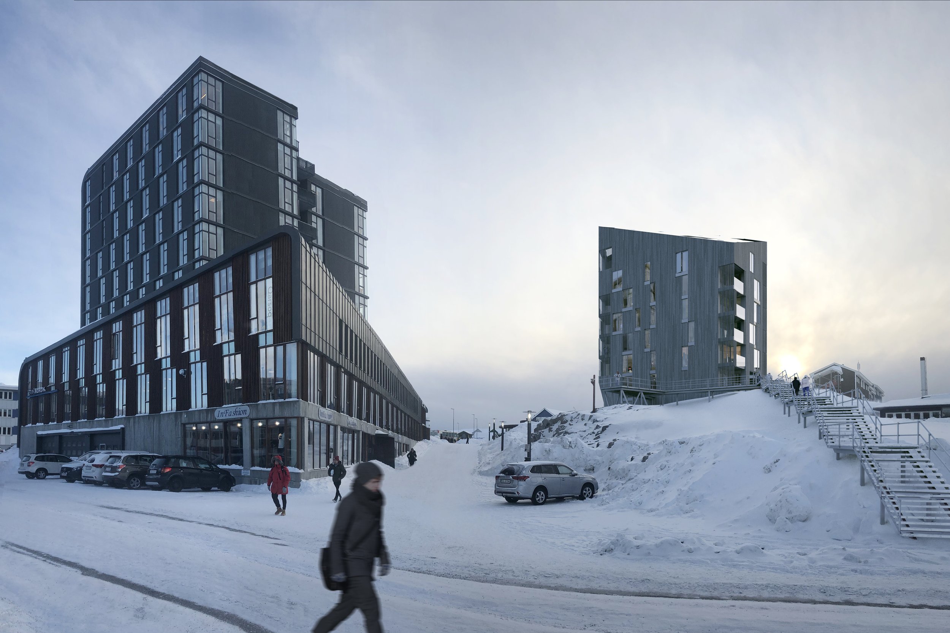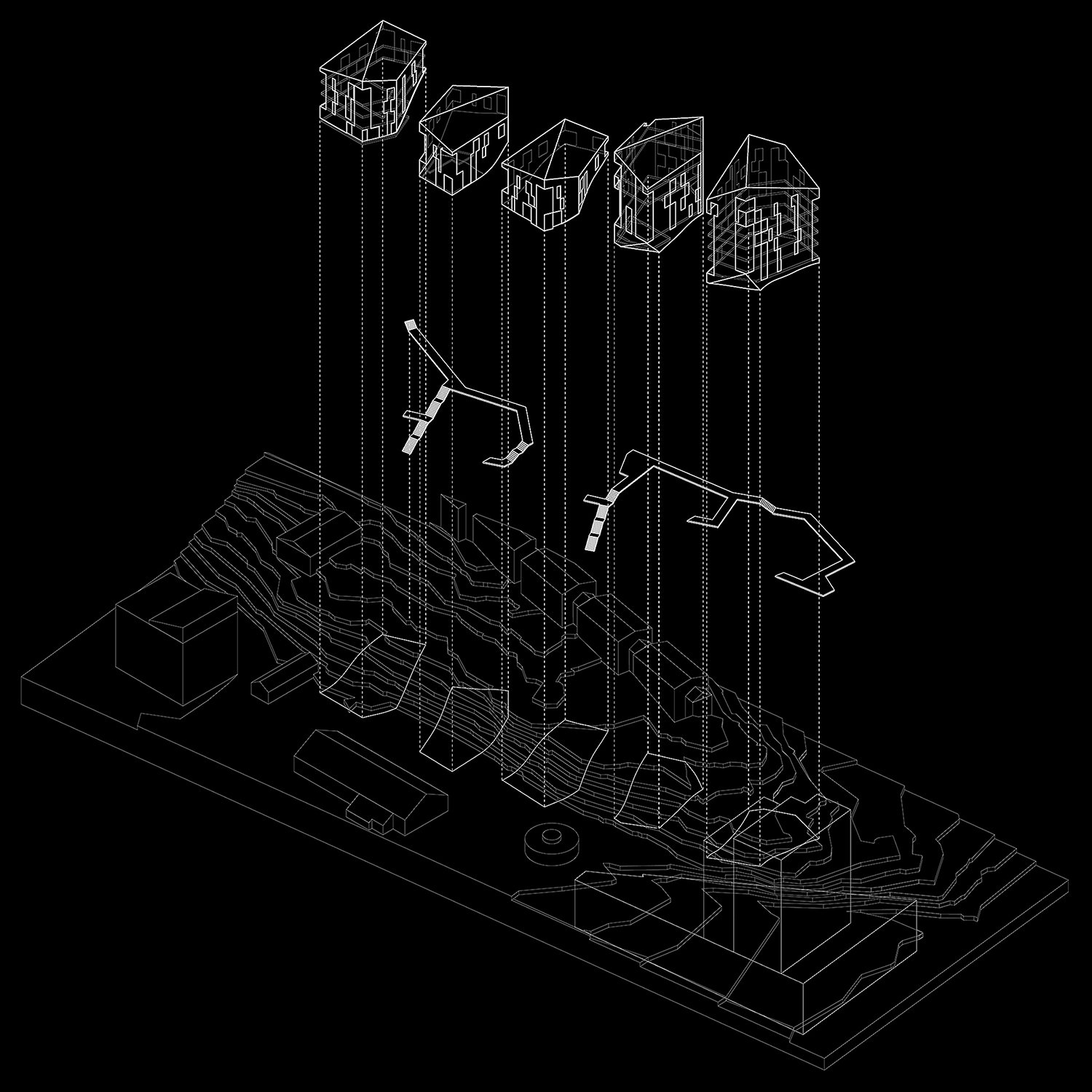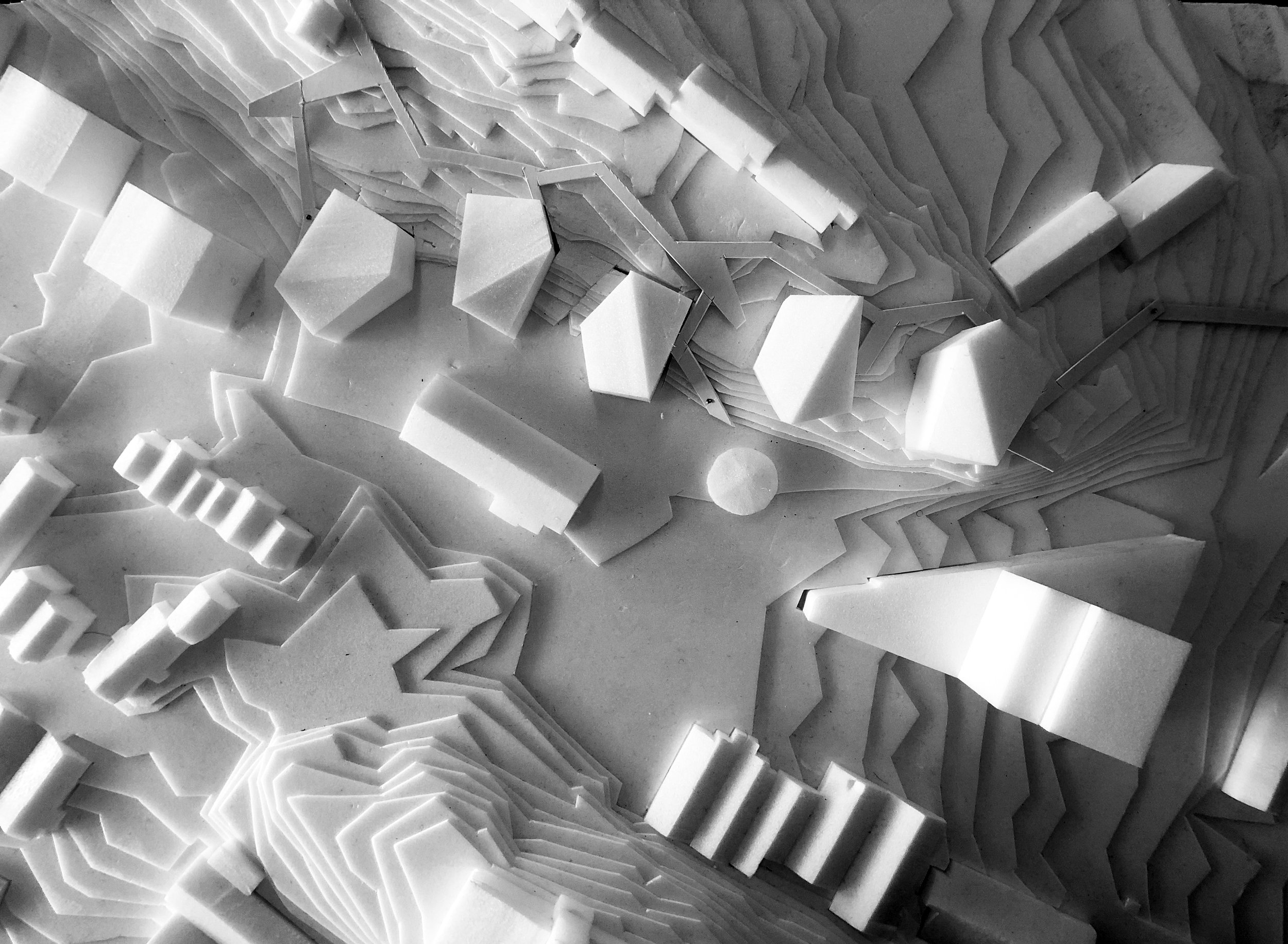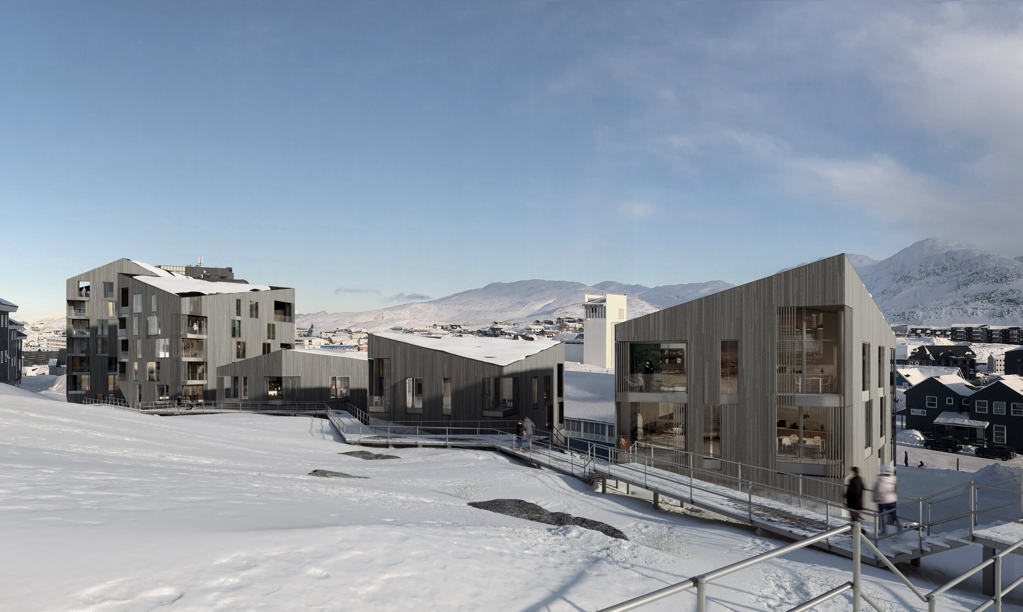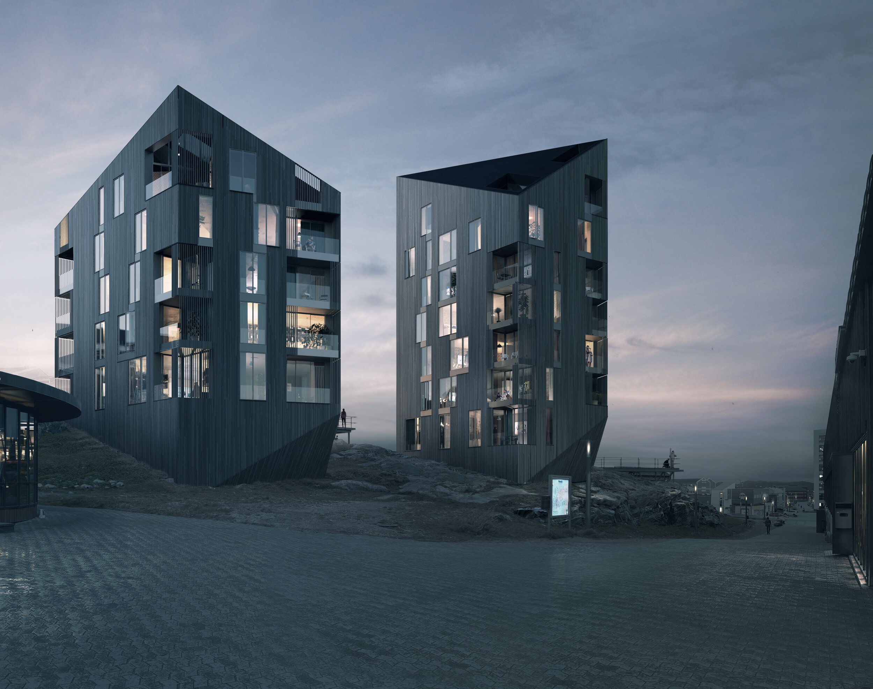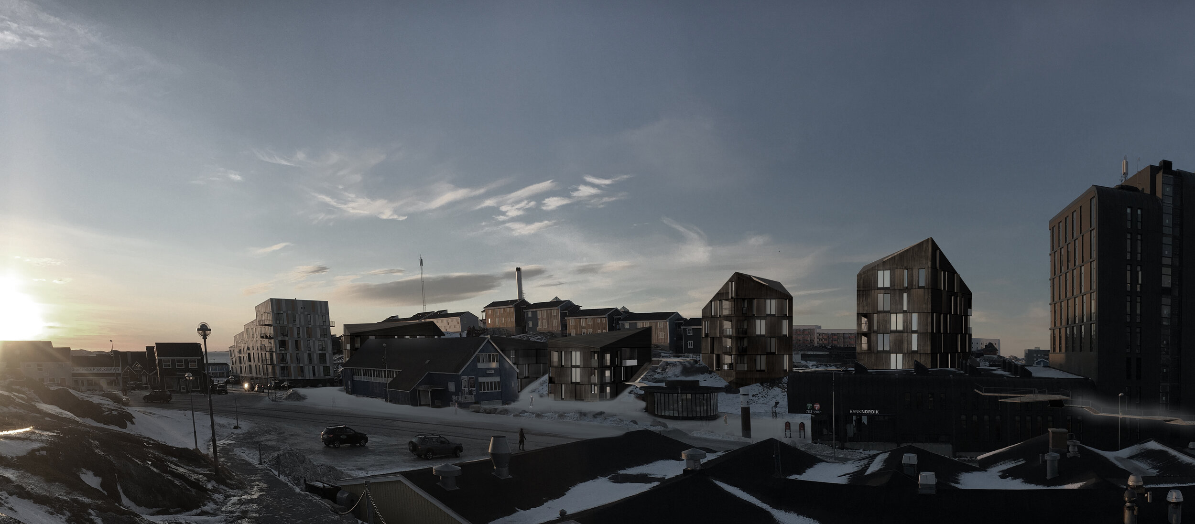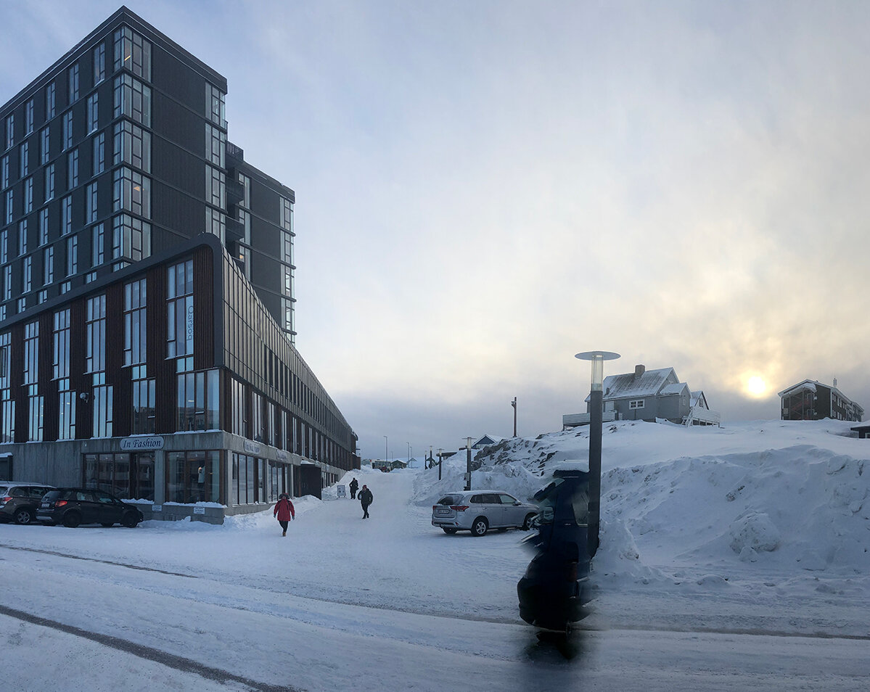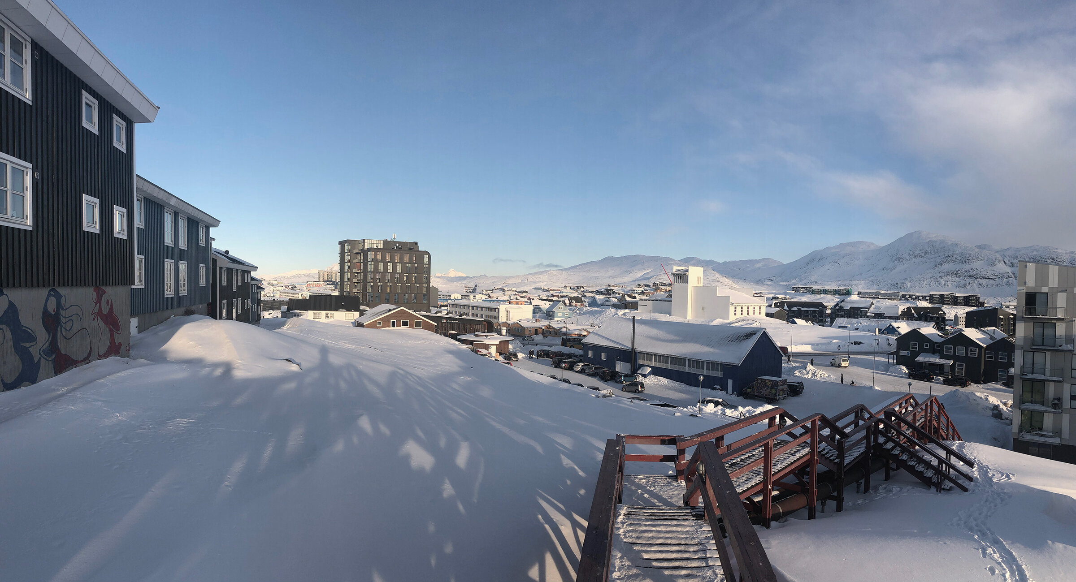Our project Qullilerfik has been selected to be a part of the "So Danish" exhibition at BLOX in Copenhagen, serving as a representative example of how BIOSIS engages with topography within our projects.
P096 - Qullilerfik
P096 - Construction of the Qullilerfik set to start this summer /
BIOSIS just handed in the building drawings for the Qullilerfik project. Construction starts this summer.
P096 - QULLILERFIK - New Images Revealed /
P096
QULLILERFIK
Residential and commercial
64°10’24.5”N 51°44’21.4”W
Nuuk - Greenland
P096 - QULLILERFIK Passes Through Planning /
Our scheme for a sustainable development of Nuuk’s most central location has now passed through planning, getting approved June 9th 2020 by the municipal council of Nuuk, Greenland. The project allows for the construction of five diamond shaped residential buildings, intertwining the respect for the surrounding natural landscape, the typical wooden paths of Nuuk and sculpturally refers to the local geology and building typologies. We look forward to starting the detail project of the residential buildings later this year.
P096 - QULLILERFIK Massing Studies /
Our housing project on the Nuuk’s most central location is constantly developing and we use physical model to create and find solutions to the geometry of the build volumes
P096 - Site Inspection /
Crisp February light on the Qullilerfik site

